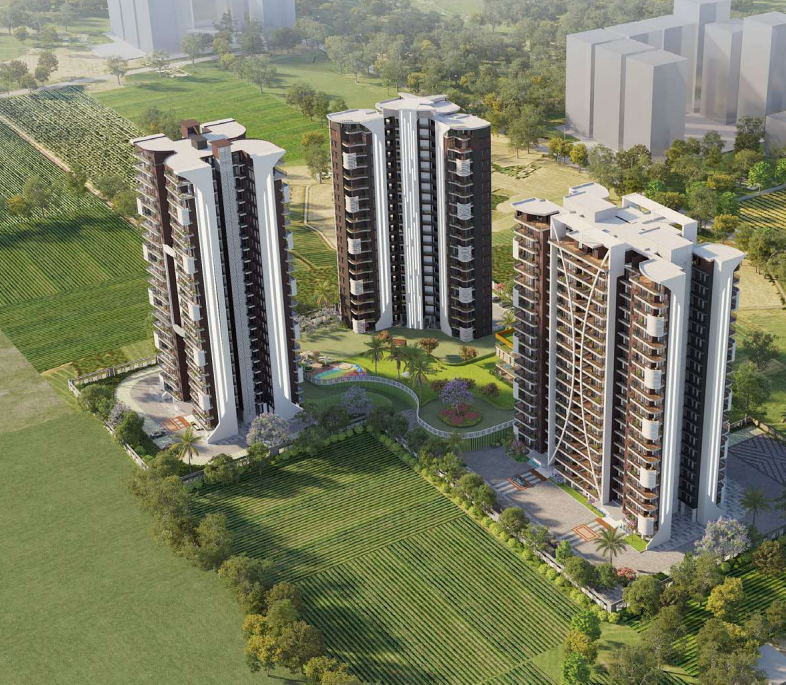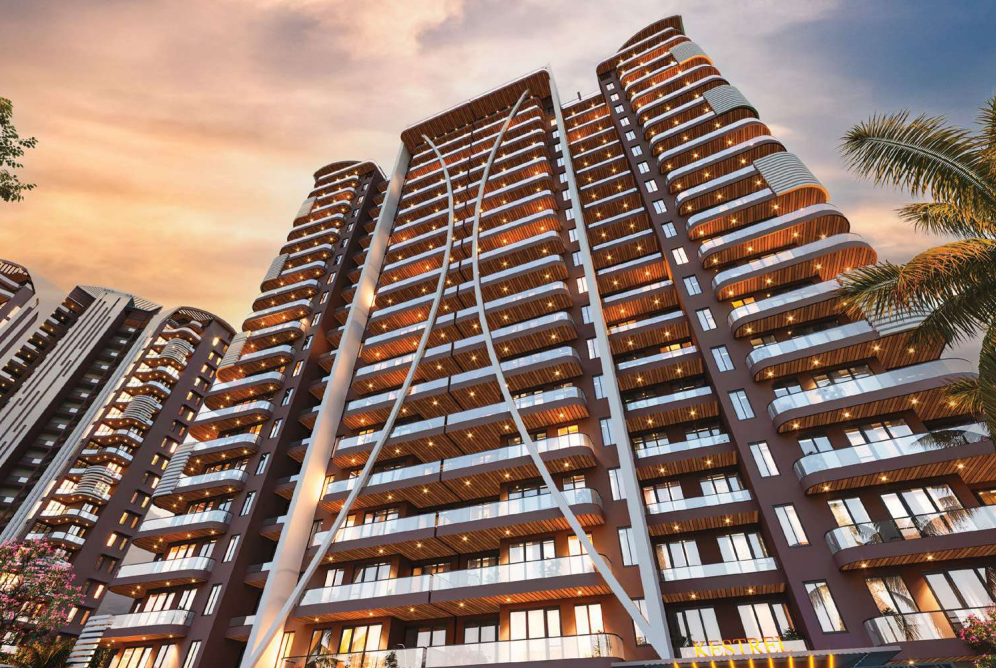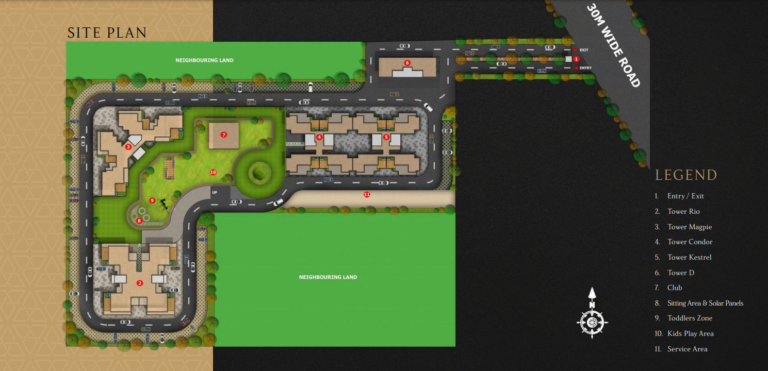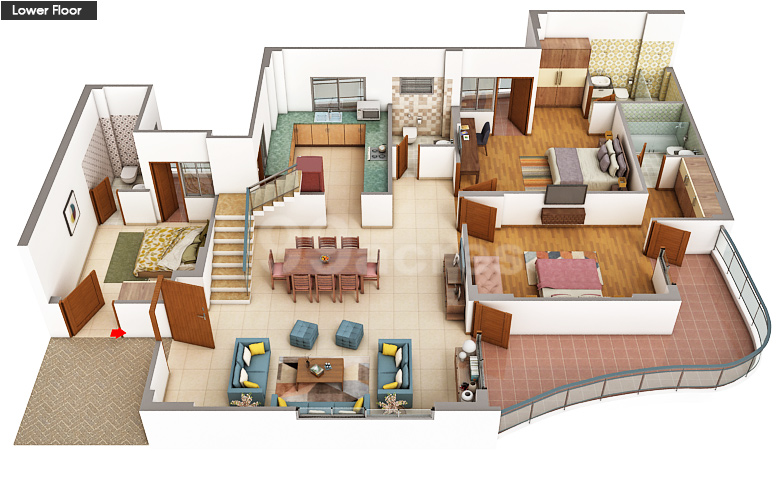
Oxyrich Chintamanis
In Sector 103 Gurugram
Yes, I'm Interested
-
December 2026
POSSESSION
-
4.10 acres
SUPER BUILT UP AREA
-
3/4 BHK
CONFIGURATION
-
₹2.21 Cr Onwards
UNIT PRICE
Register Today for Best Offers
PROJECT OVERVIEW

Overview Of Oxirich Chintamanis
TRANSFORMING SPACES FOR AN ELEVATED LIFESTYLE
Founded in 2006, Our Group aims to design and deliver aspirational
housing. In its journey spanning across 2 decades, the organisation has been
dedicated to delivering high-functioning homes at the right value, in the
perfect location and with a commitment to quality and timeliness.
Under the pragmatic leadership of experienced visionaries, Chintamanis has
cultivated a culture of excellence and efficiency with a personable quality
that has made the brand relatable among its customers and partners.
WHERE WISHES COME TRUE
AND DREAMS ARE REALIZED
Inspired by the divinity of the magical gem, Chintamanis is a true masterpiece that radiates a sense of grandeur and elegance that is unmatched. From the breathtakingly beautiful surroundings to the meticulously crafted interiors, every aspect of this project has been designed to take your lifestyle to a whole new level.


A JEWEL ON DWARKA EXPRESSWAY
Chintamanis is perfectly located to capitalize on Gurugram’s excellent
infrastructure. Sitting at the heart of Dwarka Expressway, i.e. The First
Elevated Expressway of India spread across 28 KMs and with its 16-lane
access provides smooth connectivity to Gurugram – Dwarka – Delhi
PROJECT AMENITIES
Multipurpose Room
Banquet Hall
Cafeteria
24 Hours Water Supply
Rain Water Harvesting
24 X 7 Security
CCTV
Power Backup
Sewage Treatment Plant
Fire Protection And Fire Safety Requirements
Gymnasium
Club House
Intercom
Lift Available
Gated Community
Indoor Games
SITE PLAN

FLOOR PLANS
PRICE
3 BHK 1012 - 1593 sq.ft.
4 BHK 1459 - 2319 sq.ft.
PHOTO GALLERY
Video Gallery
DOWNLOADS
SITE ADDRESS

SITE ADDRESS
- Phone: ( +91 ) 7011844481
Disclaimer: The content is for information purposes only and does not constitute an offer to avail of any service. Prices mentioned are subject to change without notice and properties mentioned are subject to availability. Images for representation purposes only. This is the official website of authorized marketing partner. We may share data with RERA registered brokers/companies for further processing. We may also send updates to the mobile number/email id registered with us. All Rights Reserved.
© 2024 Copyrights by Realtors Property


















